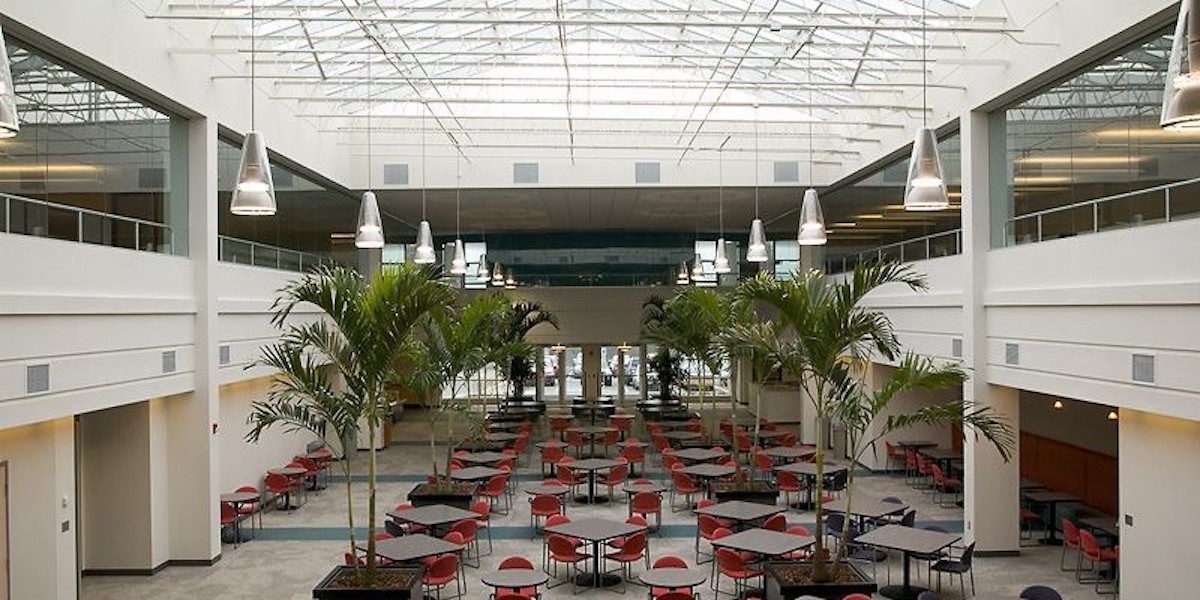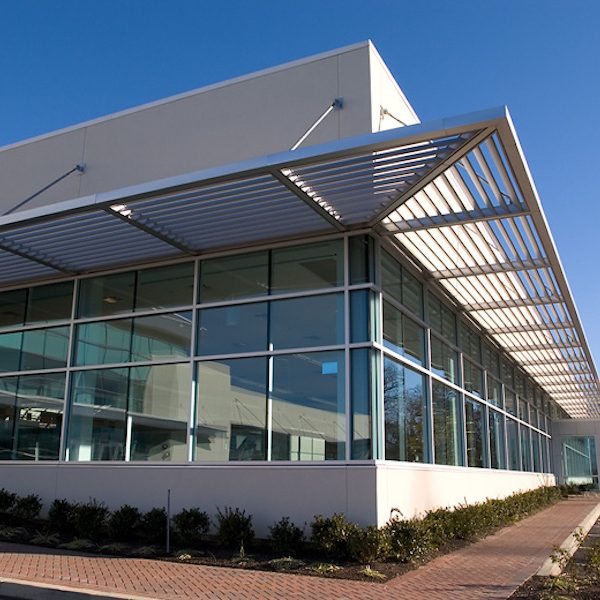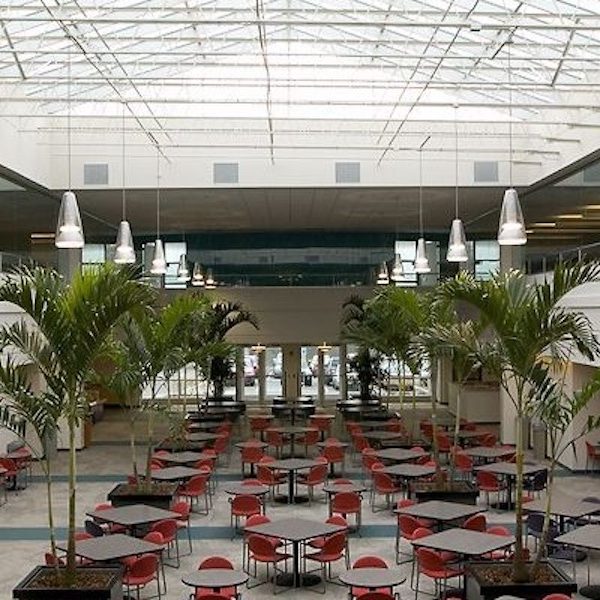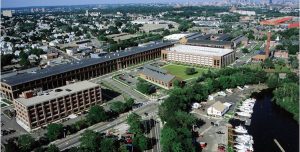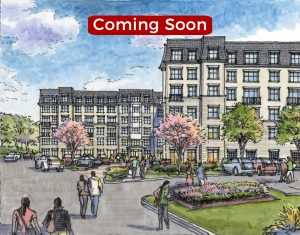Project
Location: Cherry Hill, NJ
Type: Commercial / Class A Office
Surface Area: 335,000 SF
Status or Year Completed: 2005
Description
Industrial buildings reconfiguration and renovation to 335,000 SF Tier 1 Office Center Complex
As a true tier-one operations center, Woodcrest was engineered to meet the needs of 21stcentury businesses. Every detail—including a thoroughly modern network infrastructure and high-capacity power supply with emergency backup—works to make Woodcrest a secure, highly reliable, mission-critical operations center for businesses. And Woodcrest provides employees with a beautiful, dramatic, ergonomic work environment to help maximize productivity.
With more than eight acres under roof, Woodcrest gives tenants a grand sense of open space with the largest single floor plate in the region, sweeping 24’ high steel-and-glass ceilings, spacious floor-to-ceiling exterior glass walls, a breathtaking 40’ x 60’ skylight, and wide 60’ column spacing.
Regionally, Woodcrest Corporate Center has been hailed as a leading example of ‘smart growth’, and a case study for how New Jersey can reclaim and reuse former industrial sites. Additionally, Woodcrest has unequalled access to the PATCO High Speed Line and Interstate 295.

