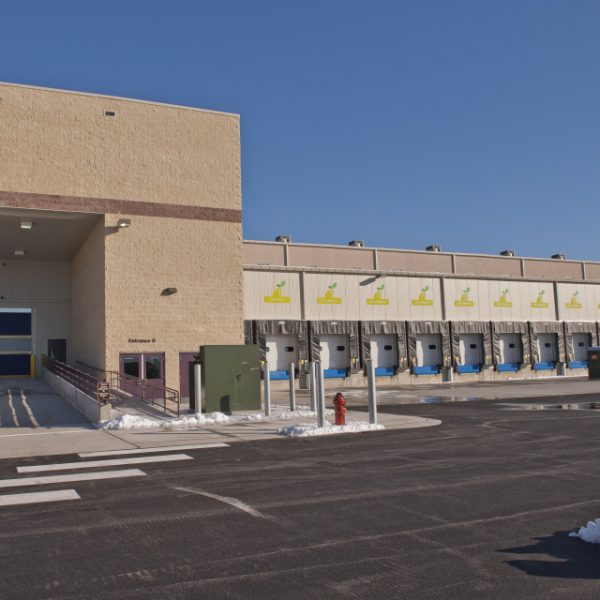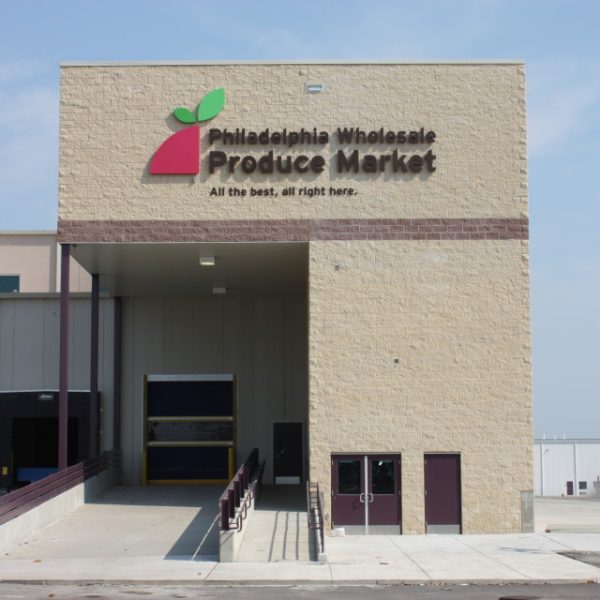Project
Location: Essington, PA
Type: Industrial
Surface Area: 667,000 SF
Description
The site was a former conglomeration of 5 junk and scrap yards. Essington Avenue Partners II (EAPII) entered into a voluntary agreement with the Pennsylvania Department of Environmental Protection with remedial activities consisting of removal of all surface debris including 400,000 tires, scrap metal in the form of auto carcasses, trailers and buses.
The 667,000 square foot state-of the-art facility is nearly twice the size of the old facility and will be the first of its kind in the United States with a 100% fully refrigerated facility throughout the entire building. The new facility will prevent the cold chain from breaking from truck transport to loading docks to cold storage at the distribution center. The building is constructed of steel, concrete, and insulated metal panels that are five inches thick to maintain the required refrigeration. It will feature 228 enclosed and fully refrigerated 50-foot wide dock areas, 40 foot ceiling heights, a skylight running the length and width of the building to provide natural lighting, a central walking concourse open to the public, second floor office space with secure access, ten entrances to the building and one main entrance for the public. The project also includes an 18,000 square foot auxiliary building for recycling pallets and food.




